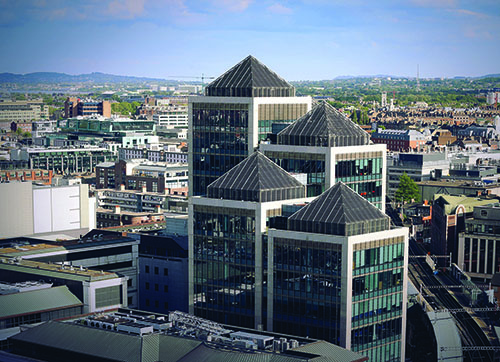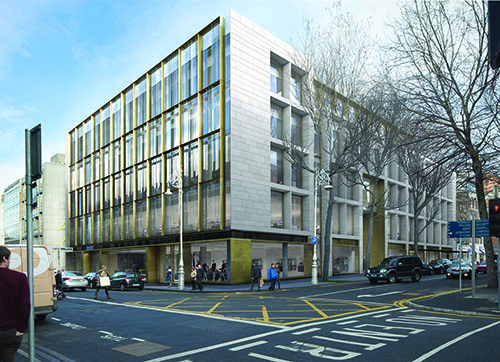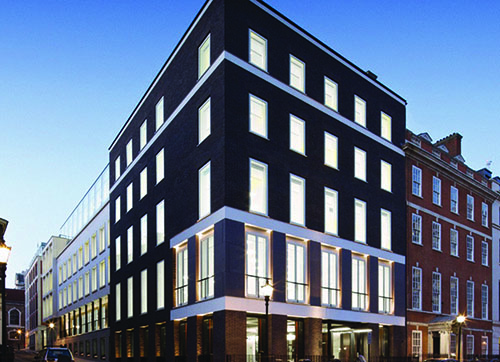The Building
—
Building I, Central Park
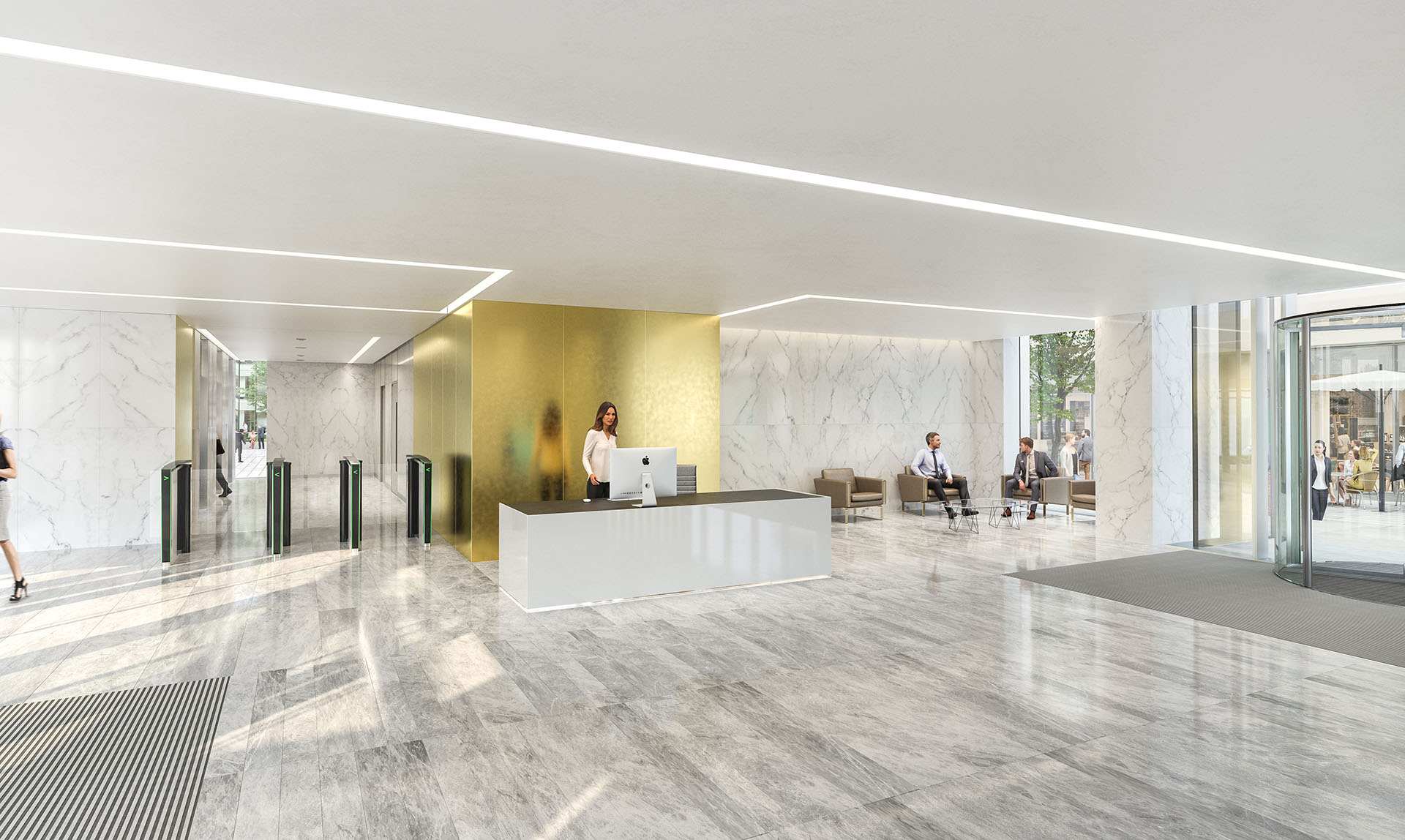
100,000 SQ ft
of office space
—
8 floors
of grade a
accommodation
—
156 Secure
parking spaces
—
1
outstanding
opportunity
Building I will occupy a prominent position within Central Park and will provide an opportunity to occupy a stylish standalone HQ building in Dublin’s leading office campus. Designed by award winning architects Henry J Lyons, Building I will offer an efficient “L” shaped floor plate which will provide ample levels of natural light and will provide an optimum working environment. The building has the unique selling point of providing column free floor plates, which will provide very efficient and open working environment. The basement provides for welfare facilities for the staff, to include, showers, changing and drying rooms and secure bicycle parking.
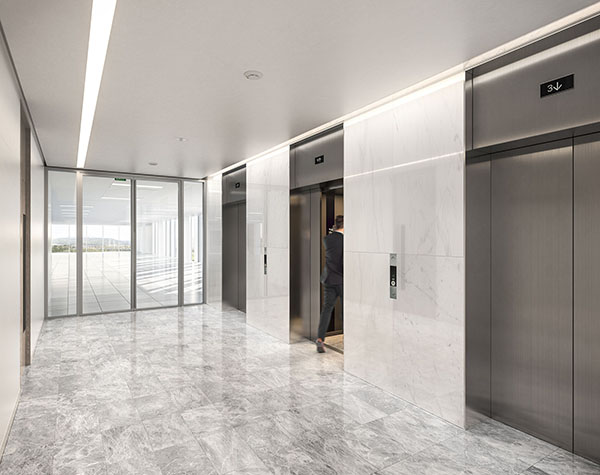
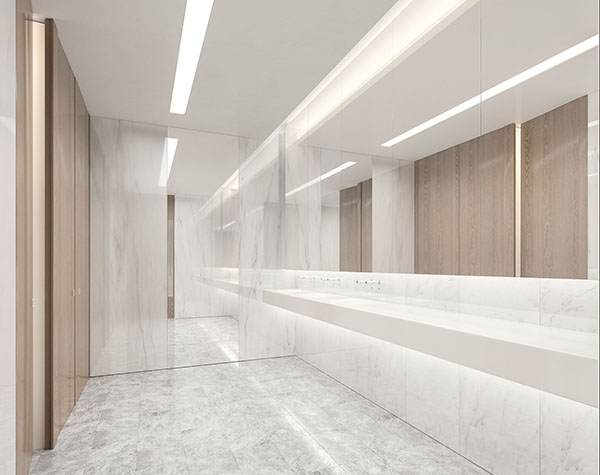
Specification
Building I has been designed to deliver the highest standard specification throughout including:The Building
- High quality common area finishes
- 3 No. high speed passenger lifts serving all floors
- Tenant showers and changing facilities
- Private rooftop terraces on the 6th and 7th floors
Office Floors
- Typical office floor to ceiling height of 2.8 metres
- Suspended ceilings with perforated metal acoustic ceiling tiles
- Raised access floors with power
- 4 Pipe fan coil air conditioning system
- Plastered and painted walls
- Occupancy of 1 person per 8 sq m
- Column free floor plates
Sustainability
- Set to achieve LEED Gold
- Energy efficient LED light fittings
- BER Target: A3
Schedule of Accommodation
| level | SQ m | SQ ft | cars |
|---|---|---|---|
| Ground | 877 | 9,441 | 15 |
| first | 1,069 | 11,507 | 18 |
| second | 1,280 | 13,782 | 21 |
| third | 1,280 | 13,782 | 21 |
| fourth | 1,280 | 13,782 | 21 |
| fifth | 1,280 | 13,782 | 21 |
| sixth | 1,249 | 13,441 | 21 |
| seventh | 1,047 | 11,265 | 17 |
| total | 9,363 | 100,782* | 156 |
- 75 Bicycle parking spaces
- 156 Secure basement car parking spaces
A Stunning Vista
of the dublin mountains

Floor Plans
Sample Layouts
| Cellular Offices | 3 |
| Open Plan Workstations | 103 |
| Seminar Room | 1 |
| 10 Person Meeting Room | 1 |
| 12 Person Meeting Room | 1 |
| 6 Person Meeting Room | 1 |
| 4 Person Meeting Room | 2 |
| Breakout Spaces | 2 |
| Informal Meeting Spaces | 3 |
| Canteen/Kitchen | 1 |
| Coffee Station | 1 |
| Print Area | 4 |
| Comms Room | 1 |
| Reception | 1 |
| Cellular Offices | 8 |
| Single Workstations | 6 |
| Open Plan Workstations | 82 |
| Seminar Room | 1 |
| 10 Person Meeting Room | 2 |
| 8 Person Meeting Room | 1 |
| 6 Person Meeting Room | 2 |
| 4 Person Meeting Room | 1 |
| Breakout Spaces | 3 |
| Informal Meeting Spaces | 2 |
| Canteen/Kitchen | 1 |
| Coffee Station | 1 |
| Print Area | 2 |
| Reception Area | 1 |
| Cellular Offices | 3 |
| Open Plan Workstations | 154 |
| 12 Person Meeting Room | 1 |
| 6 Person Meeting Room | 2 |
| 4 Person Meeting Room | 3 |
| Breakout Spaces | 1 |
| Informal Meeting Spaces | 2 |
| Canteen/Kitchen | 1 |
| Coffee Station | 1 |
| Print Area | 2 |
About the Developer
Green REIT plc is Ireland’s first Real Estate Investment Trust (REIT) and is listed on the Irish and London Stock Exchanges.
Our aim is to create a portfolio of high quality commercial property assets in Ireland that delivers income and capital growth for shareholders. We will achieve this through a strategy of opportunistic investment, active property management anddevelopment with prudent use of debt finance.
Since its inception in July 2013, we have acquired or committed in excess of €900 million to the Irish commercial property market.
Green Property REIT Ventures as the Investment Manager is responsible for the day-to-day management of the Company’s investment portfolio.
Through the Investment Manager, the Company will have access to the development & asset management operation of Green Property.
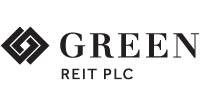
Green Property/Green REIT PLC track record
Developed
750,000 SQ ft
Offices
1,300,000 SQ ft
Industrial
1,200,000 sQ ft
Retail and Retail Parks
400,000 SQ ft
Hotel and Leisure
Planning Consents/Master Planning
550,000 SQ ft
Retail
350,000 SQ ft
Offices
150,000 SQ ft
Leisure
Geographical Focus
- Dublin region and all major Irish centres
Current Pipeline
- 450,000 sq ft | Offices in Dublin and greater Dublin region either recently completed or under construction. 550,000 sq ft Offices planning permission granted.
