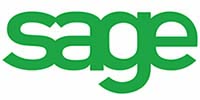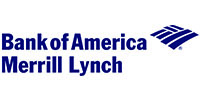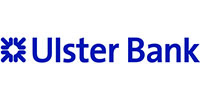An exceptional office HQ
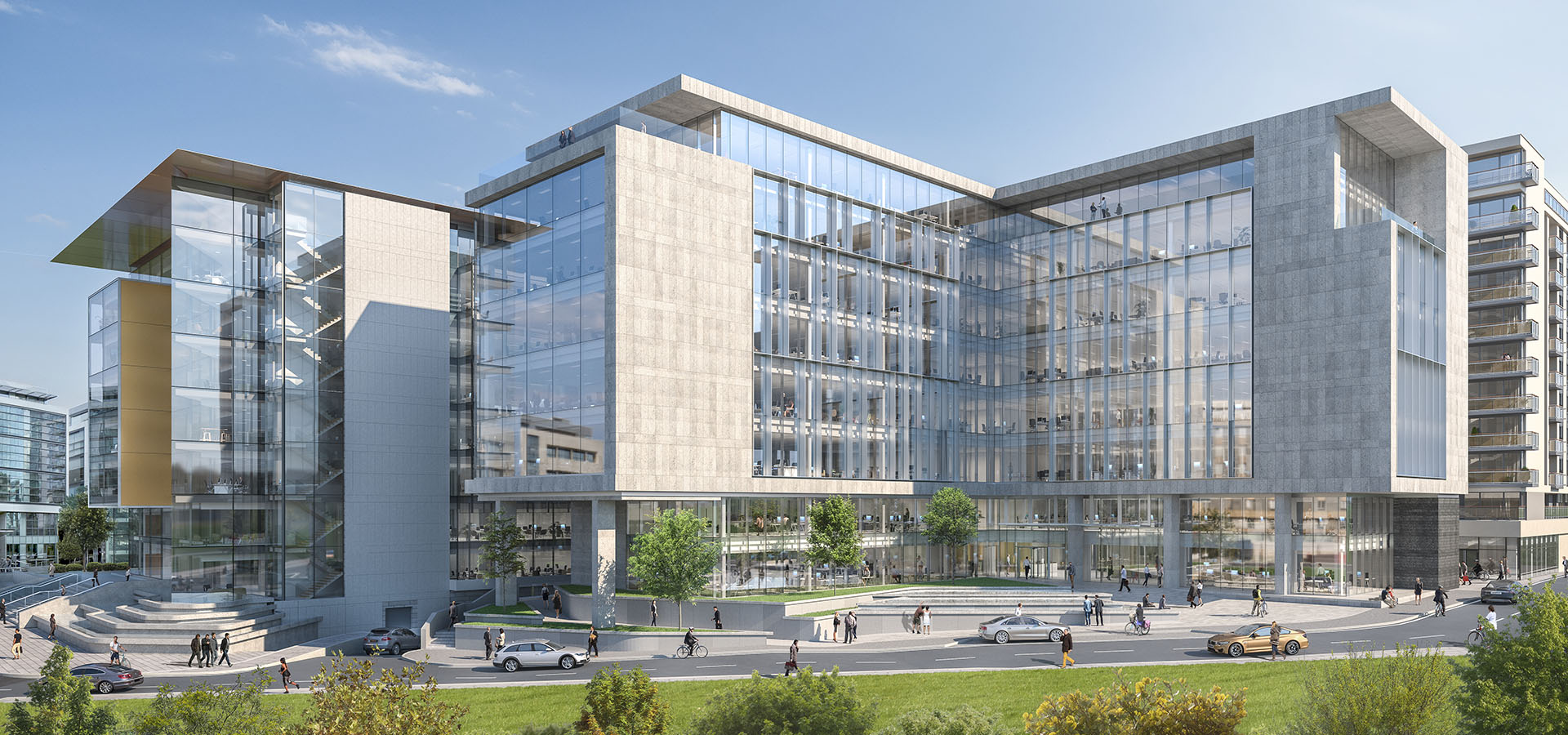
Building I At a Glance
8 STOREYS (Ground +7)
Served by 3 high
speed passenger lifts
2.8m
floor to
ceiling height
LEED GOLD
Accreditation
1,280 sQ m (13, 782 sQ ft)
Typical floor plate
1:8 sQ m tenant occupancy
Excellent leisure amenities located nearby
156 Secure basement car parking spaces
75 SECURE Bicycle parking spaces
Strategically
positioned
Adjacent to
M50 & N11
Private shuttle
bus on site
serves City Centre
& DART station
30 mins
from the
airport
Dedicated
Luas stop
on site
Column Free Floor Plates
Unique to the suburbs
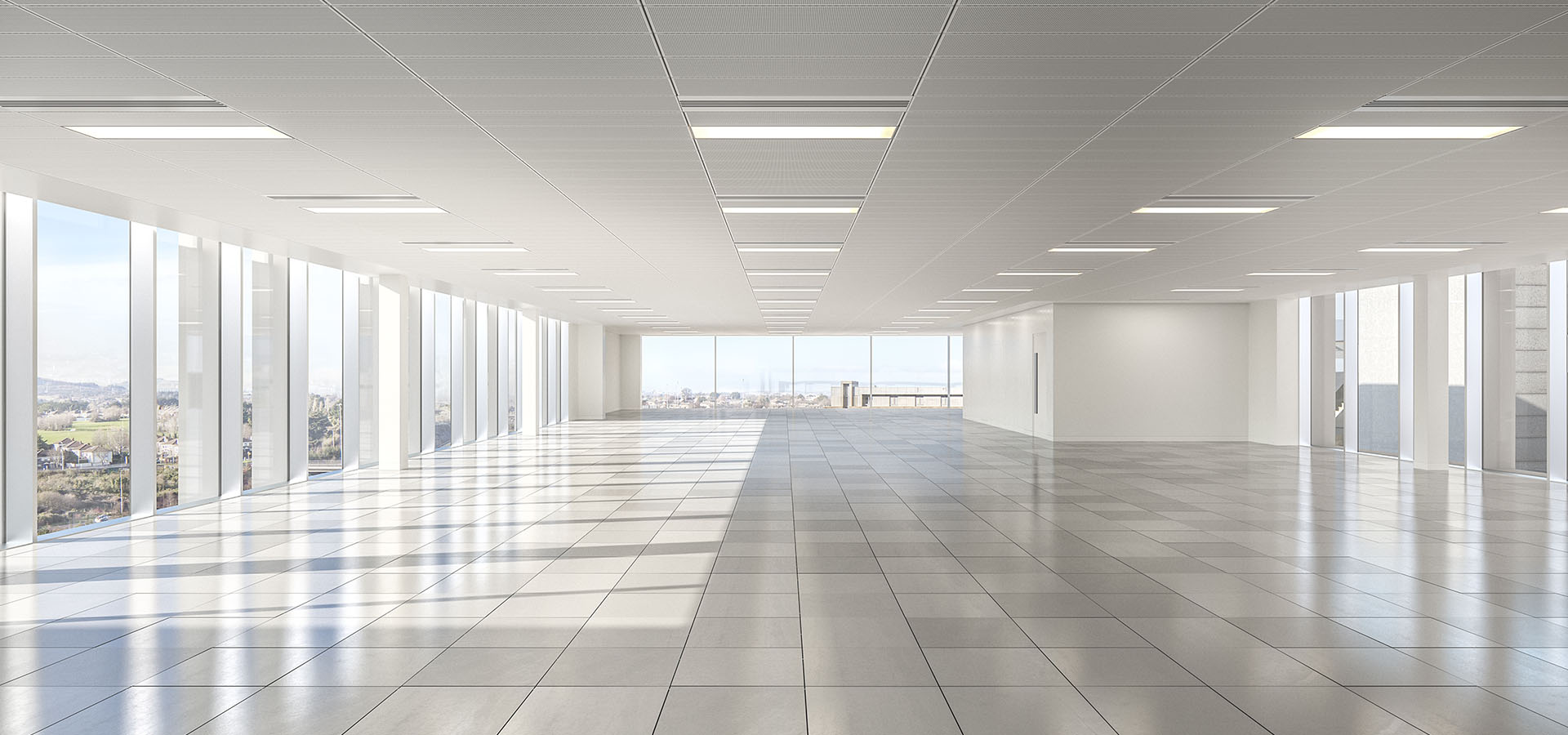
Central Park Overview
Central Park is to embark on the next phase of its continued growth as Dublin’s most desirable and sought after office park. A further 5 acres of prime land is to be developed providing state of the art office accommodation in addition to its existing 930,000 sq ft which is already home to some of the world’s leading businesses.
Building I is a 8 storey office building extending to approximately 100,000 sq ft (GIA) and is a unique opportunity to occupy a prominent headquartered office building within Dublin’s most sought after office development. Building I will incorporate a modern “L shaped” floor plate and this headquarter office building is designed to a very high specification, surpassing the needs and expectations of the most demanding office occupiers.
The quality of the development is widely acknowledged as “best in class” and this is evidenced by the numerous high calibre occupiers that have already located in Central Park.
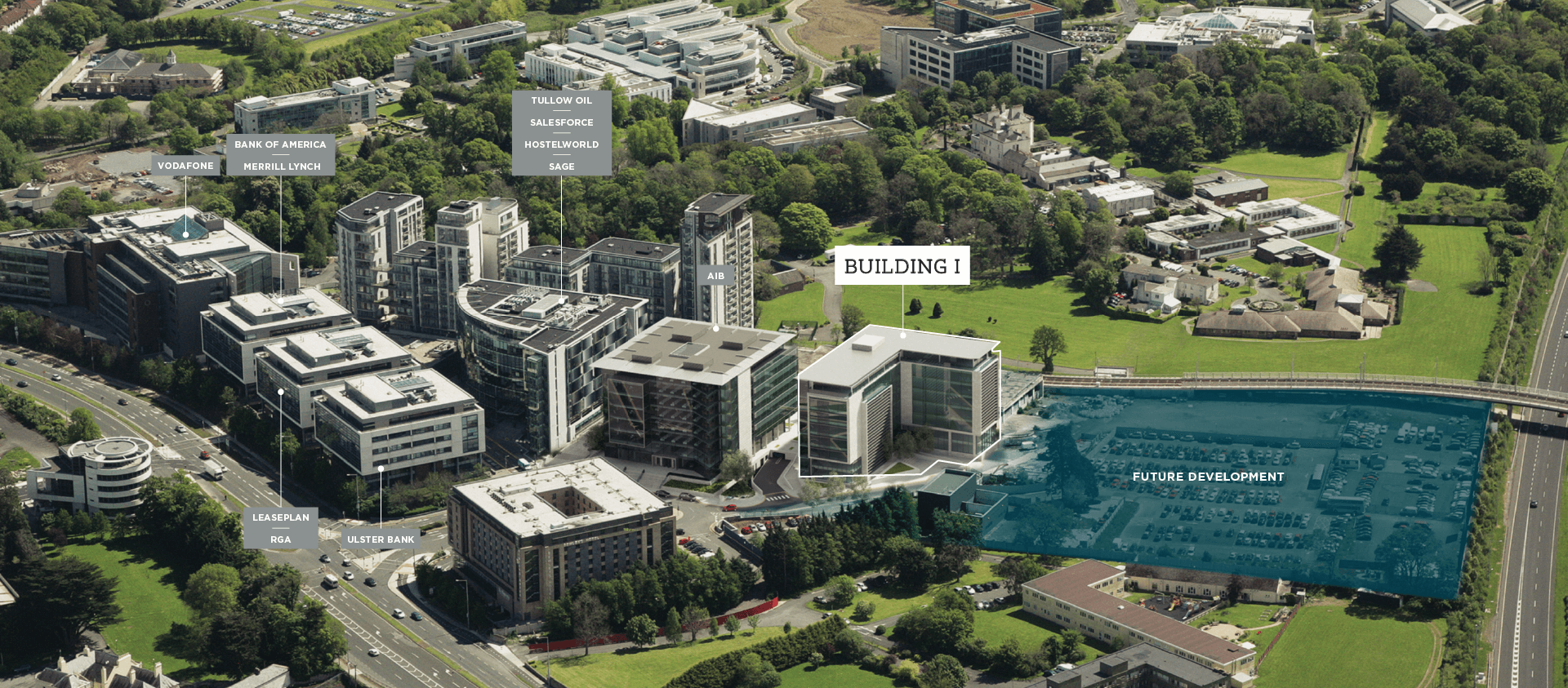
Say HI to your neighbours




